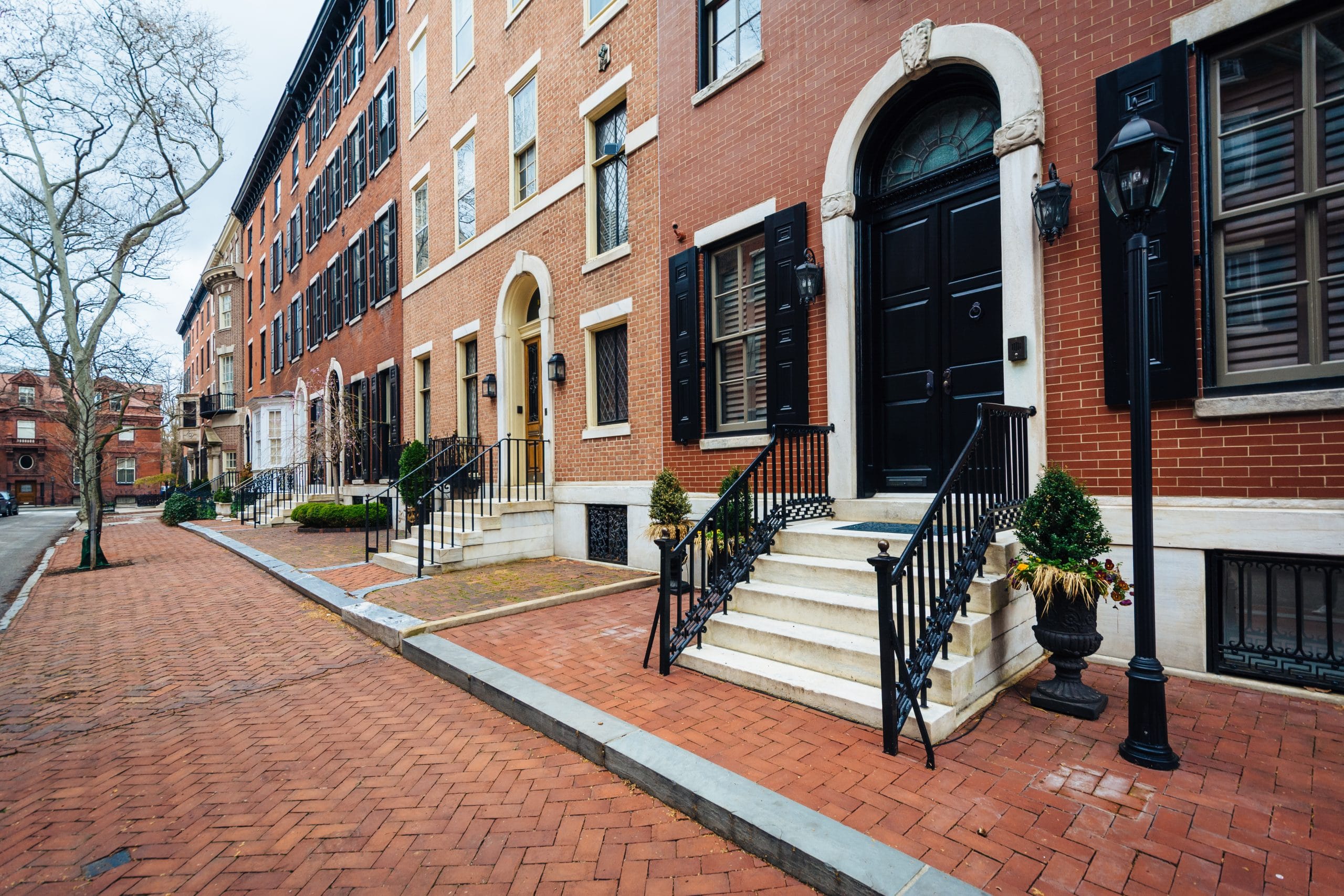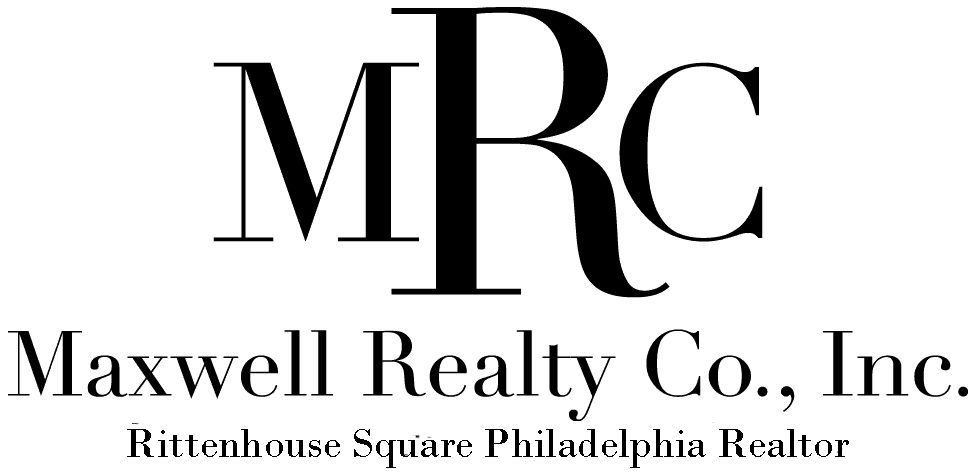Philadelphia, PA Homes and Condominiums for Sale Near Me
Featured Neighborhoods

Philadelphia’s Best Realtor
Nancy Alperin, the CEO and owner of Maxwell Realty, has sold over $3 billion of real estate and is among the best realtors in Philadelphia. She is the only woman broker in the city of Philadelphia who has bought sold and owned more real estate in the city than any other real estate broker.
A lifelong resident of Philadelphia, Nancy knows the city’s real estate market. She is an active owner and investor and has bought and sold millions of dollars worth of residential and commercial properties in Philadelphia. She is not simply “showing houses” — she is a bonafide deal maker, negotiator, and real estate thought leader.
Nancy has represented countless high net-worth families, professional athletes, divorcees, and young professionals in the purchase and sale of their home. If you want to buy or sell your home, condo or commercial property, Nancy is the best Philadelphia realtor.
If you’re looking for “a realtor near me,” remember to look closely at their business. Do not take advice from people who don’t buy, sell or own any real estate. You want someone who has the experience you need.
As the daughter of a Philadelphia real estate mogul, Maxwell Alperin, Nancy learned the real estate business at a very early age. Her father not only taught her about the real estate market, but he also taught her the importance of a steadfast work ethic. She was able to use these values to turn Maxwell Realty into a top Philadelphia real estate company. Nancy has grown the Maxwell Realty footprint across the city of Philadelphia and represents sellers, buyers, developers and contractors from Rittenhouse Square to Society Hill and from Northern Liberties to South Philadelphia.
Nancy currently lives in Washington Square with her husband, Jerry, their son, Max, and their dog, Roger.

Maxwell Realty: Leaders in Philadelphia Luxury Real Estate
Through our strong negotiating skills, creative marketing techniques, and in-depth knowledge of the Philadelphia luxury real estate market, no agents will work harder or smarter to ensure our buyers and sellers get the results they want. Philadelphia realtor Nancy Alperin and her team have made more than 10,000 transactions and sold more than $3 billion in Philadelphia real estate. Whether you are searching for a Philadelphia realtor in the Washington Square neighborhood, searching for Rittenhouse Square condos, or a home for sale in Society Hill– the Philadelphia realtors at Maxwell Realty have you covered. When you are ready to buy, sell, or lease your dream home in Philadelphia, let an experienced luxury realtor at Maxwell Realty guide you through the process from start to finish.
Buying a Luxury Home in Philadelphia
Whether you are looking to purchase your first apartment or your dream home, our Philadelphia luxury realtors have the expertise you need. We have been working in Philadelphia luxury real estate for decades, and our connections mean we often have the inside scoop on properties that haven’t even yet hit the market.
Selling Your Philadelphia Home
The Philadelphia luxury real estate market is hot right now, which means it’s a great time to sell your home by an expert Rittenhouse Square realtor. Before you decide to list your home for sale, it’s important you have the right luxury realtor by your side. Maxwell Realty has an exclusive database of buyers we can reach out to to ensure your home sells quickly and for the right price.
Luxury Apartment Rentals & Multi-Unit Investments
Maxwell Realty Company has been connecting Philadelphia renters to the right apartments for decades. If you're looking for apartments in Rittenhouse Square, Center City apartments, Washington Square rentals, or other Philadelphia luxury apartments for rent, we'll help you find the right home for you. We also work with builders and real estate developers to find the right renters for their multi-unit properties. If you’re looking to lease a Rittenhouse Square apartment or Rittenhouse Square condo, Maxwell Realty will find the right Philadelphia luxury rental property for you.
Our current portfolio includes apartment buildings like Franklin Tower Residences in Logan Square, One Water Street in Old City, and the Riverwalk in West Rittenhouse. We can help you find 1-, 2-, 3-bedroom condos and penthouse luxury homes that are featured on our properties page.
Whether you're a graduate student looking for a place of peace, a professional athlete looking for a little luxury, or a divorcee looking for a new home, Maxwell Realty can get you into the luxury condo or home that you are craving.
Rittenhouse Square Condos for Sale
Rittenhouse Square is one of the most sought-after neighborhoods in Philadelphia. With its green spaces, amazing fine dining options, and unique shopping experience, it's our favorite area of the city. Unfortunately, that makes it so difficult to find a home in Rittenhouse!
But don't worry -- Maxwell Realty has you covered. Our Rittenhouse Square realtor has close ties to many of the property owners around the park and can get you a great deal on your next condominium.
Washington Square Condos and Homes
Philadelphia's Washington Square neighborhood is home some of the most historic and beautiful condos and homes in the City of Brotherly Love. One of the most vibrant neighborhoods in the city, it is perfectly situated for any students attending The University of the Arts or UPenn.
Maxwell Realty works with condo property management companies and luxury home owners alike to find the right buyers who are interested in Washington Square real estate.
Maxwell Realty: Philadelphia Luxury Realtors With Experience You Need
With a unique expertise in luxury realty, our agents have made over 10,000 transactions all across the Philadelphia region. Maxwell Realty’s top luxury Philadelphia realtors are ready to help you through the process, finding you the best opportunities and values in luxury real estate today. Maxwell Realty Company has a proven track record of expertise and results. Call us to speak to an agent and start the journey to buying your Philly luxury home today.
